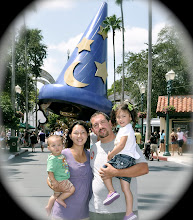 |
| The white "Tyvek" area will be stone |
 | ||||
| Garage - The white trim will be painted to match the trim around the house |
 |
| Garage |
 |
| Mudroom |
 |
| Dining room |
 |
| Kitchen area looking towards family room, stairs to upstairs, and Leah pointing to her playroom :) |
 |
| Family room looking towards the kitchen with Leah, and Chris & Jacob in the dining area |
 |
| Family room looking towards kitchen & doorway to mudroom/garage |
 |
| Powder room - couldn't get a good picture, but there it is |
 |
| Basement |
 |
| Basement |
 |
| Basement - The guys moved Leah's potty to the basement...it must have been in their way LOL |
 |
| Chris' future drum/music room |
 |
| Future basement bathroom |
 |
| Now back up to the main floor - My office :) .... Chris may be welcomed if he knocks |
 |
| In the office looking out to the hallway |
 |
| The two men in my life :) |
 |
| My little princess :) |
 |
| The kids playroom (for now) |
 |
| Leah in front of the windows in the playroom |
 |
| Leah not wanting her picture taken... |
 |
| but I got one anyways :) |
 |
| Leah in the dining room in front of the sliding door |
 |
| Leah's bedroom |
 |
| Bedroom connected to Leah's with a Jack & Jill bathroom in the middle |
 |
| Laundry room |
 |
| Our bathroom - Soaking tub area (to the right is the "water closet" - toilet room, I'm standing by the vanity area, and to the left of me is the shower) |
 |
| Our closet - YES, "OUR" not just mine :) |
 |
| Our tray ceiling - will have rope lighting |
 |
| Our bedroom |
 |
| Jacob's room - not the best picture (to the right corner is the window, front left is the closet, and back left is the entrance to the Jack & Jill bathroom area) |
 |
| In Leah's room looking down the hall to another bedroom, which connects to Jacob's room |
 |
| Bedroom connecting to Jacob's room by Jack & Jill |
 |
| In the spare bedroom looking straight down to Leah's room & Jacob's room to the left (unless this changes when we move in) |







