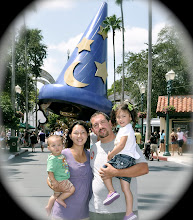 |
| First window is in the laundry room and the smaller window to the left is in the master bath |
 |
| Master bath and our bedroom |
 |
| Master bedroom window |
 |
| That's Casey...one of our framers. He's actually in bedroom next to our room |
 |
| The wall that is pushed out will be the shared vanity area for 2 of the bedrooms. Leah's bedroom will be the one to the left...unless she decides she doesn't want that one. |
 |
| Leah's bedroom |
 |
| In the middle is another bedroom...this will most likely be Jacob's room, but again...this may change. |
 |
| Pushed out wall is the other shared vanity area for the other 2 bedrooms |
 |
| Shared vanity area for the other 2 bedrooms and the window is the other bedroom. |
 |
| From the landing looking at the front entrance |
 |
| From the landing looking down towards the kitchen and mudroom |
 |
| Outside looking through the front entrance |
 |
| Bay window in the playroom |
 |
| Study |
 |
| Powder room |
 |
| Garage/Driveway view |
 |
| Driveway view |
 |
| Closer driveway view |
 |
| Full view |

No comments:
Post a Comment