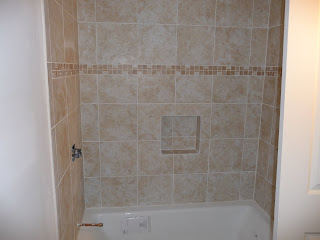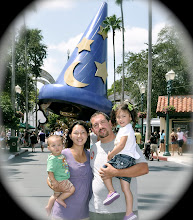 |
| Mudroom |
 |
| Tile has been completed in the kitchen & mudroom |
 |
| Kitchen |
 |
| Family room |
 |
| Dining room |
 |
| Fireplace |
 |
| Kitchen |
 |
| In the family room looking in to the front hallway and into study |
 |
| Powder room |
 |
| In the powder room |
 |
| In the Powder room looking towards the sink area |
 |
| Tile in the Powder room |
 |
| Study |
 |
| Foyer |
 |
| In the "playroom" looking at the foyer |
 |
| In the "playroom" looking at the kitchen |
 |
| Front hallway/foyer looking at the family room |
 |
| Both kids bath will be identical - this one is Jacob's bath |
 |
| Floor tile in both kids bath |
 |
| Jacob's vanity |
 |
| Jacob's bedroom |
 |
| Leah's bedroom |
 |
| Leah's bath - will look exactly like Jacob's and should be completed by the end of next week. |
 |
| Leah's vanity |
 |
| Hallway storage - This was a standard door cut to fit this miniature storage space |
 |
| Laundry - tiles should be completed this week |
 |
| The entrance to our bedroom |
 |
| Our bedroom - this picture doesn't do it justice but the view is gorgeous! |



No comments:
Post a Comment