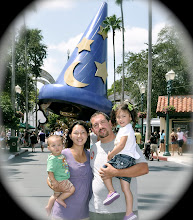It's been a crazy week with the weather!!
We were suppose to have the first floor framed by Friday (tomorrow) because I have a meeting with our cabinet designer on Saturday to finalize measurements and order the cabinets for our kitchen, baths, and laundry room (an additional 10% plus free shipping was the reason why we have this deadline. We are Direct Buy members and even though we are getting wholesale pricing, which we are saving a TON already...the additional discounts covers taxes and all other misc. charges so I didn't want to pass it up!!).
The one week that is crucial for us to stay on schedule, is (of course) the week that it goes from beautiful warm day to rainy and now a threat of snow by tomorrow. It's been raining off and on all day and so the guys decided to leave this morning cause it was just too muddy, slippery, and hard for them to work in it. They are going to work tomorrow, but of course with the threat of snow...who knows if they'll work the full day.
I was going to bring the guys coffee & donuts this morning, but thankfully I didn't...maybe I'll do that tomorrow as an incentive for them to tough it out LOL.
Anyway, wish I had better pictures to show then the 2 below, but I don't. This is how it looks as of today (Thursday).
 |
| This is a side view taken from the garage area and looking towards the back |
 |
| This is also a side view (too muddy to walk anywhere else) looking towards the front |

















































